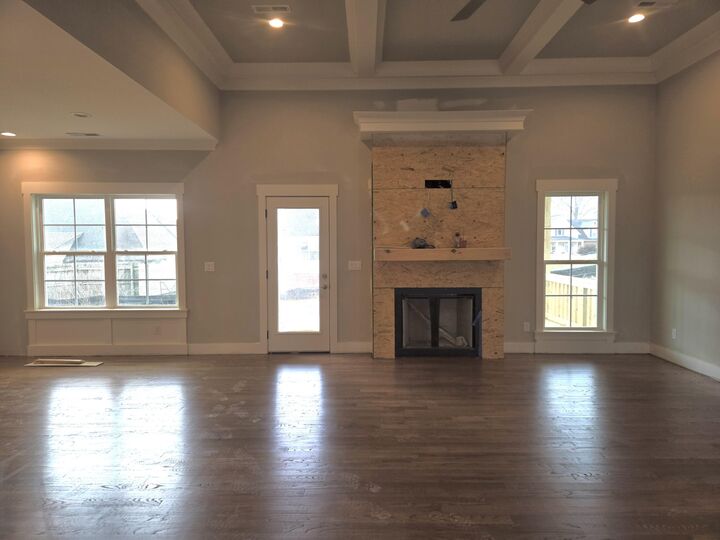


149 Stones Throw Lane Chickamauga, GA 30707
-
OPENSun, Mar 12:00 pm - 4:00 pm
-
OPENSun, Mar 82:00 pm - 4:00 pm
-
OPENSun, Mar 152:00 pm - 4:00 pm
-
OPENSun, Mar 222:00 pm - 4:00 pm
-
OPENSun, Mar 292:00 pm - 4:00 pm
Description
1515426
$198
10,019 SQFT
Single-Family Home
2025
Ranch
Catoosa County
Listed By
GREATER CHATTANOOGA
Last checked Feb 26 2026 at 9:44 PM GMT+0000
- Full Bathrooms: 3
- Pantry
- Tub/Shower Combo
- Walk-In Closet(s)
- Laundry: Laundry Room
- Granite Counters
- High Ceilings
- Separate Dining Room
- Ceiling Fan(s)
- Crown Molding
- Kitchen Island
- Farming Rock Meadows Phase 2
- Level
- Fireplace: Gas Log
- Fireplace: Family Room
- Foundation: Concrete Perimeter
- Electric
- Propane
- Central Air
- Ceiling Fan(s)
- Dues: $250/Annually
- Carpet
- Tile
- Hardwood
- Brick
- Stone
- Hardiplank Type
- Roof: Shingle
- Utilities: Sewer Connected, Electricity Connected, Water Connected
- Sewer: Public Sewer
- Elementary School: Battlefield Elementary
- Middle School: Heritage Middle
- High School: Heritage High School
- Garage Door Opener
- Garage Door Opener
- Driveway
- 1
- 2,400 sqft
Estimated Monthly Mortgage Payment
*Based on Fixed Interest Rate withe a 30 year term, principal and interest only




-Window Treatments: 2'' white faux-wood blinds installed on all operable windows
-Appliance Package:Matching refrigerator included with purchase
-Buyer Incentive: -Up to 3% toward buyer's closing costs, title policy, prepaids, and/or rate buy-downs.
-Buyer Bonus: $2,500 Lowe's Gift Card for post-move upgrades
***PHOTOS UPDATED 3-19-26
💫Experience the Allure of a Ranch-Style Home💫
Discover the charm and sophistication of a ranch-style home featuring **four bedrooms** or **three bedrooms with a bonus room**, expertly crafted by the esteemed G.T. ISSA builder. This stunning residence highlights exceptional attention to detail and thoughtful design, ensuring both comfort and elegance.
The spacious kitchen is a chef's paradise, complete with a large island that offers seating, ideal for casual gatherings or quick meals.
Adjacent to the kitchen, a separate dining room awaits, perfect for more formal dining experiences.
Enjoy the airy ambiance provided by **9-foot ceilings** throughout the home.
Modern amenities, including a built-in microwave and slide-in range, make cooking a delightful experience.
The luxurious hardwood floors in the main living area add a touch of sophistication.
Experience the perfect combination of functionality and luxury in this beautifully designed home.